Award-winning renovation projects aren’t just a way to identify top-notch contractors, they’re a chance for homeowners to gather ideas and learn from other home improvement success stories.
One such source of inspiration is the National Contractor of the Year (CotY) Award Winners who are honored each year by the National Association of the Remodeling Industry. A panel of industry experts anonymously selected winners based on the functionality, aesthetics, craftsmanship, innovation, and degree of difficulty of their projects.
Find inspiration in these 2020 residential project winners, and see the complete list at nari.org.
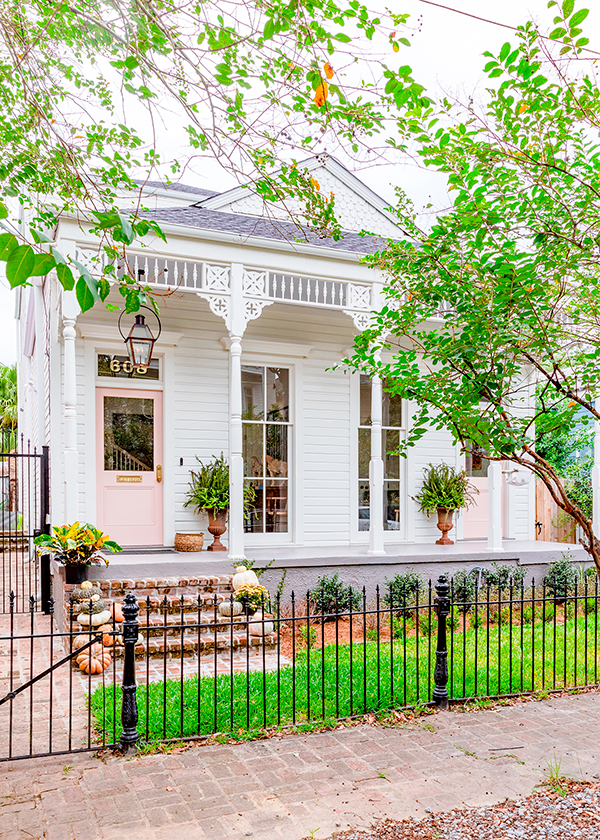
Residential Exterior Under $50,000
The clients wanted to move the side entrance of this home to its original location in the front. City approval was contingent on returning specific historic architectural details, including replacing the brick columns with historically accurate wood columns and installing doors and windows more in line with the 1910 era when the house was built.
“In New Orleans, we are very sensitive to preserving the historic character of our houses, so this was an important goal for both the homeowners and the city,” said Chris Kornman of Entablature, LLC in New Orleans. “We learned that history often directs the design down a path the owner may not have been considering.”
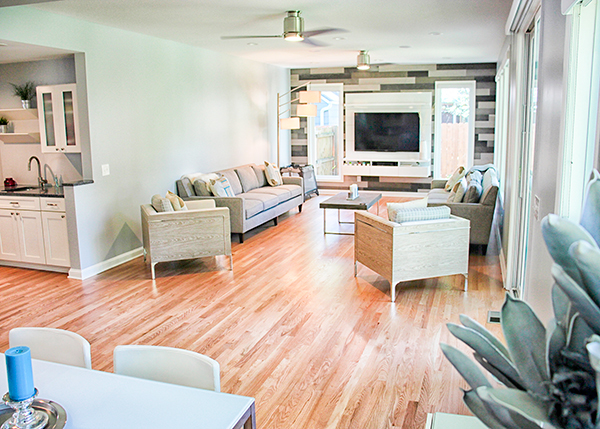
Residential Addition $100,000-$250,000
Ultimately, this two-story addition included a sunroom and a second-floor master bedroom and bathroom. However, due to problems with a previous contractor, structural issues with the existing framing needed correcting first. The result was an open living space and new 870-square-foot master suite upstairs.
“This project taught me that customers are looking not only for a skilled contractor, but one that will listen, understand and empathize with them,” said Allen Deuschle with Kansas City Remodel & Handyman Allen LLC in Overland Park, Kansas. “I spent extra hours prior to a signed contract listening to their needs, ideas, offering suggestions and assessing unresolved issues.”
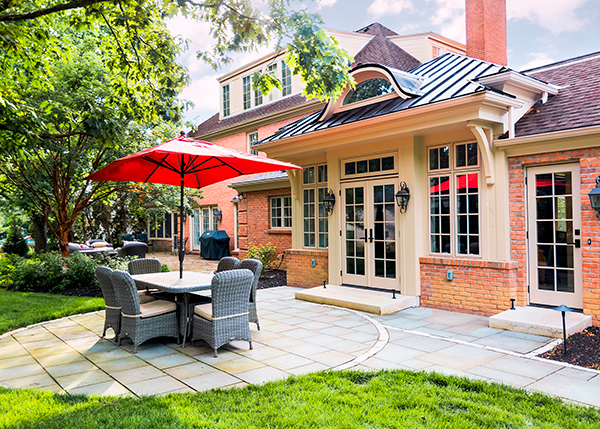
Residential Addition Over $250,000
The goal of this project was to integrate a kitchen, dining and mudroom addition with an open floor plan to accommodate large gatherings while maintaining an intimate spatial feel. Varied ceiling treatments, including a coffered living room, a smooth kitchen ceiling and a custom vaulted dining room ceiling helped differentiate the spaces.
“We encountered some interesting structural challenges that involved a complex weaving and concealing of steel beams and columns,” said Mike Fought with Nicholson Builders in Columbus, Ohio. “The new beams and columns took the place of load-bearing exterior walls, and this created visual connection through the home, specifically upon entry at the front door.”
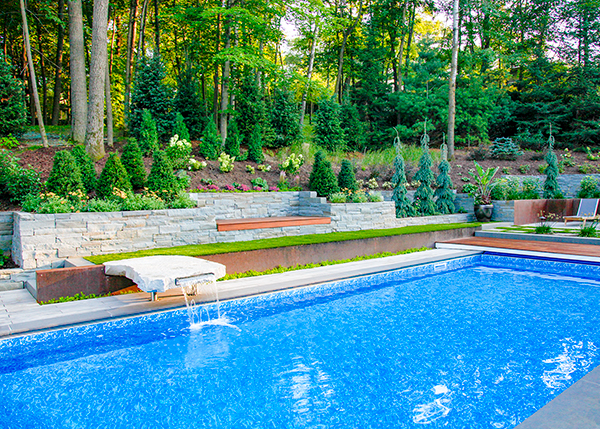
Residential Landscape Design/Outdoor Living Over $250,000
This narrow, sloping site was made functional with a multi-terrace design that added a pool, patio, deck and level natural turf yard in a compact space that was constrained by a steep hillside above and a marsh below. LED rope lighting on risers improved visibility and promoted stair safety while porcelain tile and plank decking cooled swimmers’ bare feet.
“The work to create inspired spaces is highly collaborative and is driven by understanding, relationship and vision,” said James Sweeney of Mom’s Design Build in Shakopee, Minnesota. “If you can enjoy the journey, the end result will be even better.”
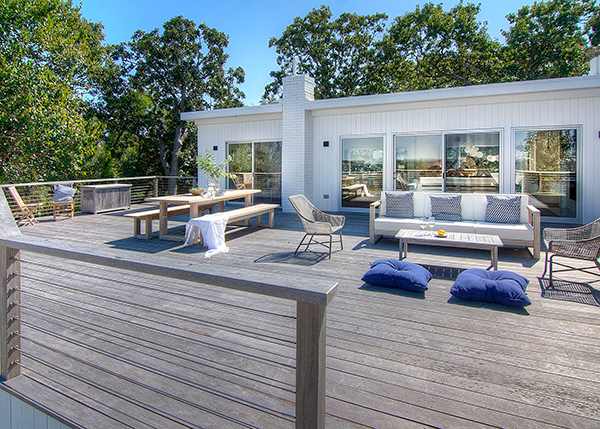
Entire House $250,000-$500,000
In this project, an old, weathered beach cottage was transformed into a modern dream home with a complete overhaul of both the exterior and interior. Modern design elements were added throughout, including a kitchen with waterfall countertops, a fireplace with black brick and white stucco and a cable railing system surrounding the mahogany deck.
“During this remodel we were reminded that each new project brings an opportunity to learn or to improve a current process,” said Fred Vazac with Vazac Contracting Corp. in Saint James, New York. “We opted to use a precast concrete diamond footing that was perfect in the sandy environment. We still use this type of footing on other projects.”
